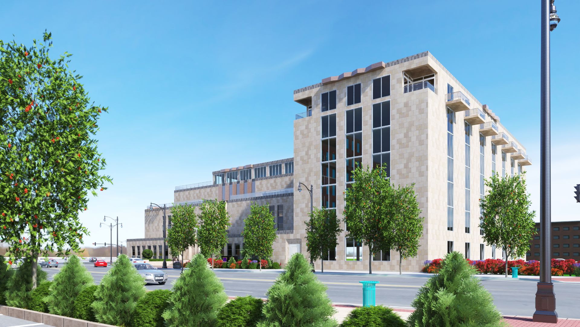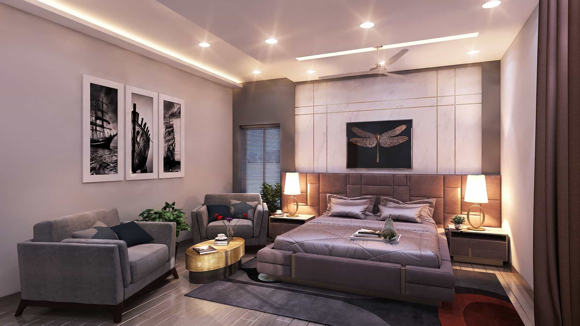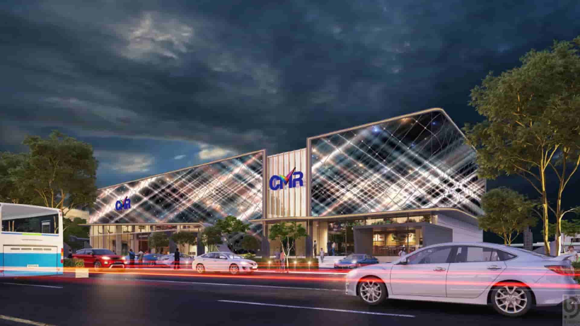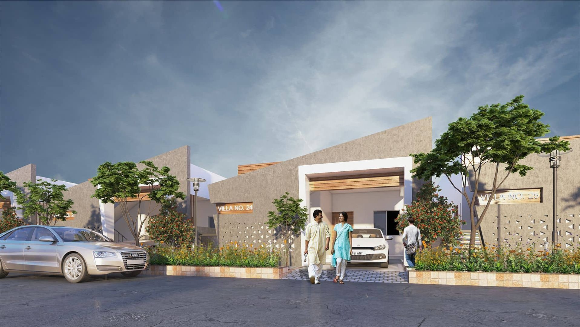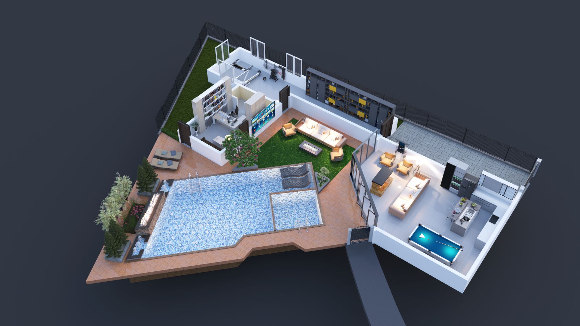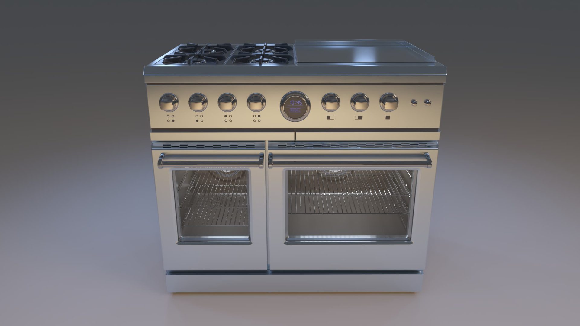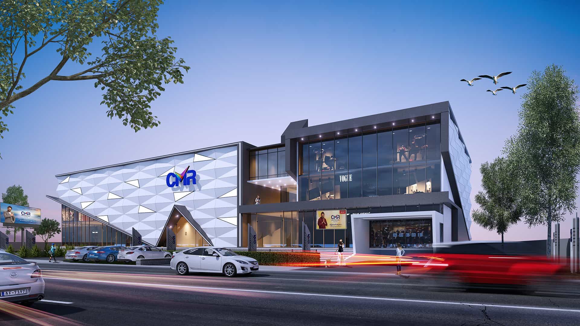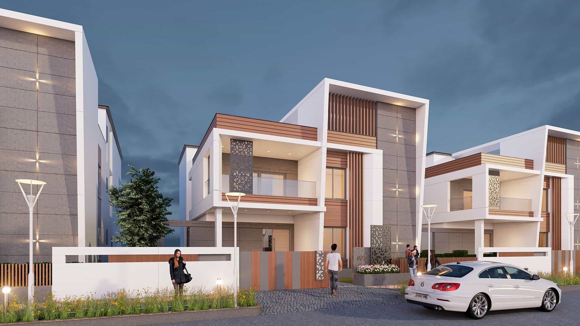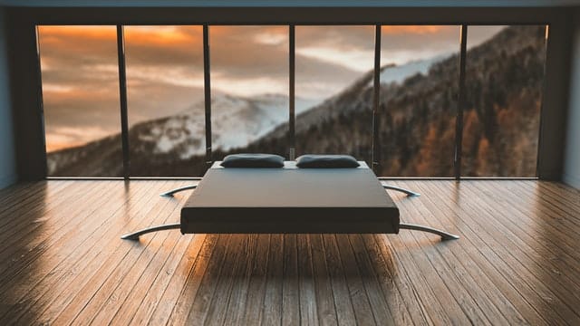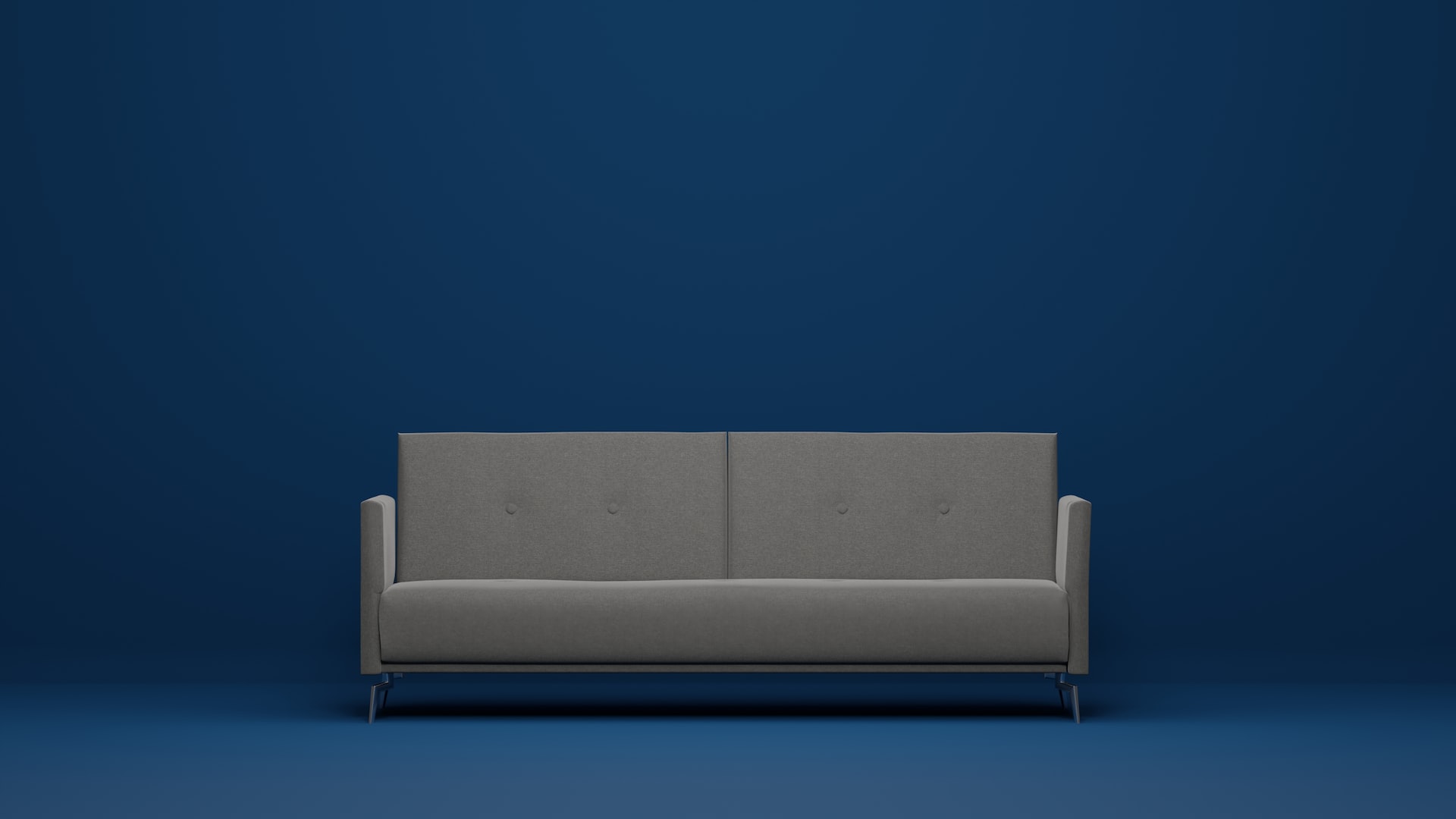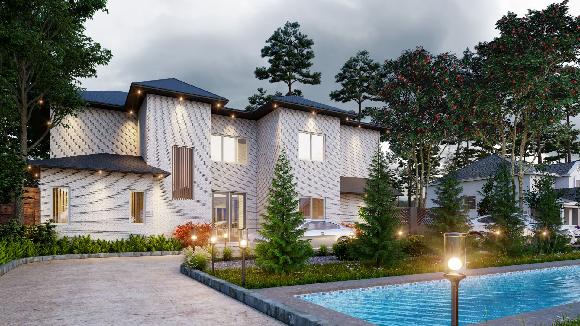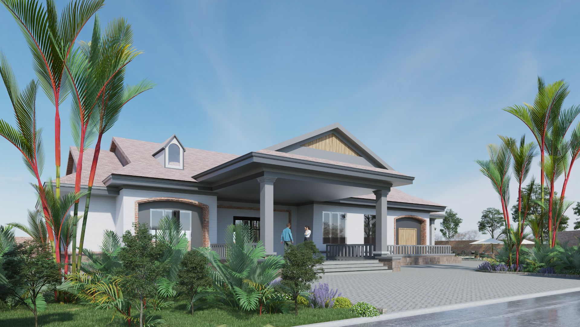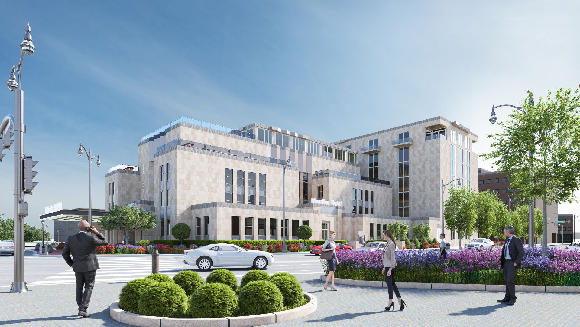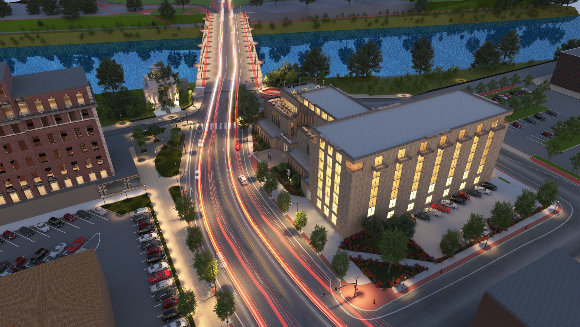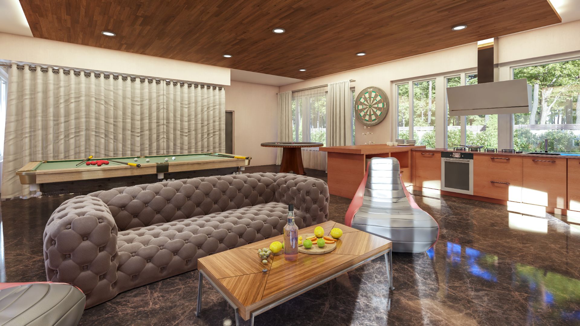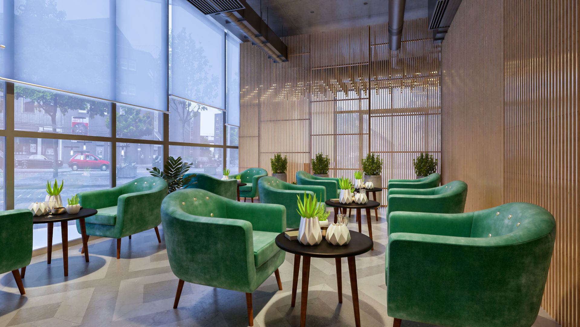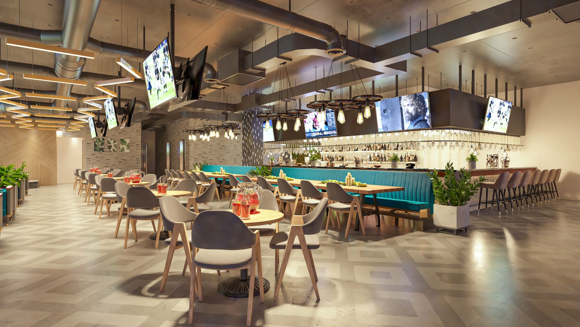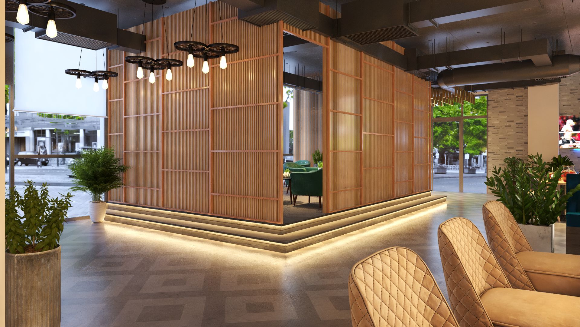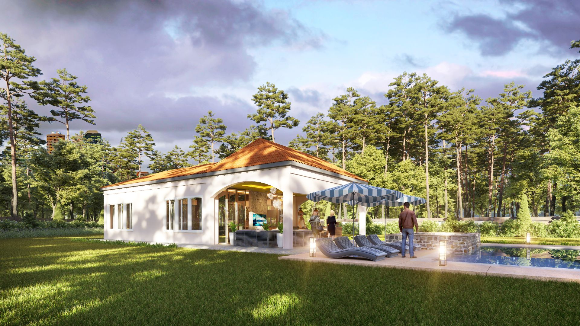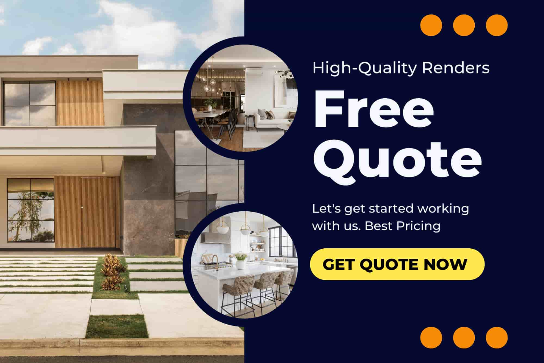Real Estate Rendering Services
Our 3D Rendering Services enable architects, property developers, and real estate professionals to showcase your unbuilt property to tenants, buyers, and stakeholders before it’s built.
High-Quality Real Estate Rendering Services
Based in Houston, we’re your go-to 3D Rendering and visualisation Services Provider for Real Estate and architects across the United States. With a decade of expertise, we’ve completed 1200+ projects worldwide, bringing visions to life.
Why choose us?
✔️ 10+ Years of Experience
✔️ Affordable Pricing
✔️ Globally Trusted
Our Real Estate 3D Rendering Services
Meet Our Seniors Team Members
Our seasoned team of senior architects and 3D visualizers boasts over 7 years of invaluable experience, delivering stunning 3D renderings and animations across diverse industries worldwide. We prioritize excellence, ensuring top-notch quality, adherence to budgets, and timely delivery on a global scale
Our Pricing
Who is it for?
Real Estate Developers
Showcase construction designs with a precise blueprint.
Architecture Firms
Save time by outsourcing architectural rendering work.
Real Estate Agents
Make your potential buyers and tenants aware of unbuilt properties.
What Is Real Estate Rendering Services?
Real estate rendering services involve creating lifelike visual representations of properties before they are built or renovated. Using advanced computer software, these services generate detailed 3D images and animations, showcasing architectural designs, interiors, and exteriors.
This allows potential buyers, investors, or developers to virtually tour and experience the property, gaining a realistic feel for its layout and aesthetics.
Real estate renderings help market properties effectively, aiding in pre-sales, project approvals, and visualizing design concepts. They enhance communication between stakeholders, providing a clear vision of the final product and contributing to informed decision-making in the real estate industry.
What Is 3D Rendering Services?
When your project demands visuals that go beyond the ordinary, turn to professional 3D rendering services. Our offerings span a spectrum of high-quality 3D visualizations, including architectural, product, and interior/exterior rendering, plus captivating 3D animations.
Primarily catering to interior designers, architects, real estate managers, and manufacturers, our 3D architectural rendering services become the key to tangibly presenting future designs. Whether it’s showcasing a concept or promoting a property under construction, our services breathe life into your vision.
Unleash the power of 3D architectural visualization services to bring your ideas to life. With the ability to see every angle, make design changes, and virtually “visit” the building before it’s even built, our services are your gateway to a visual journey. Enter Arch Visual Studio, your dedicated 3D rendering company committed to delivering any rendering service you need with speed and professionalism. Trust us for memorable, photorealistic visuals that leave a lasting impression!
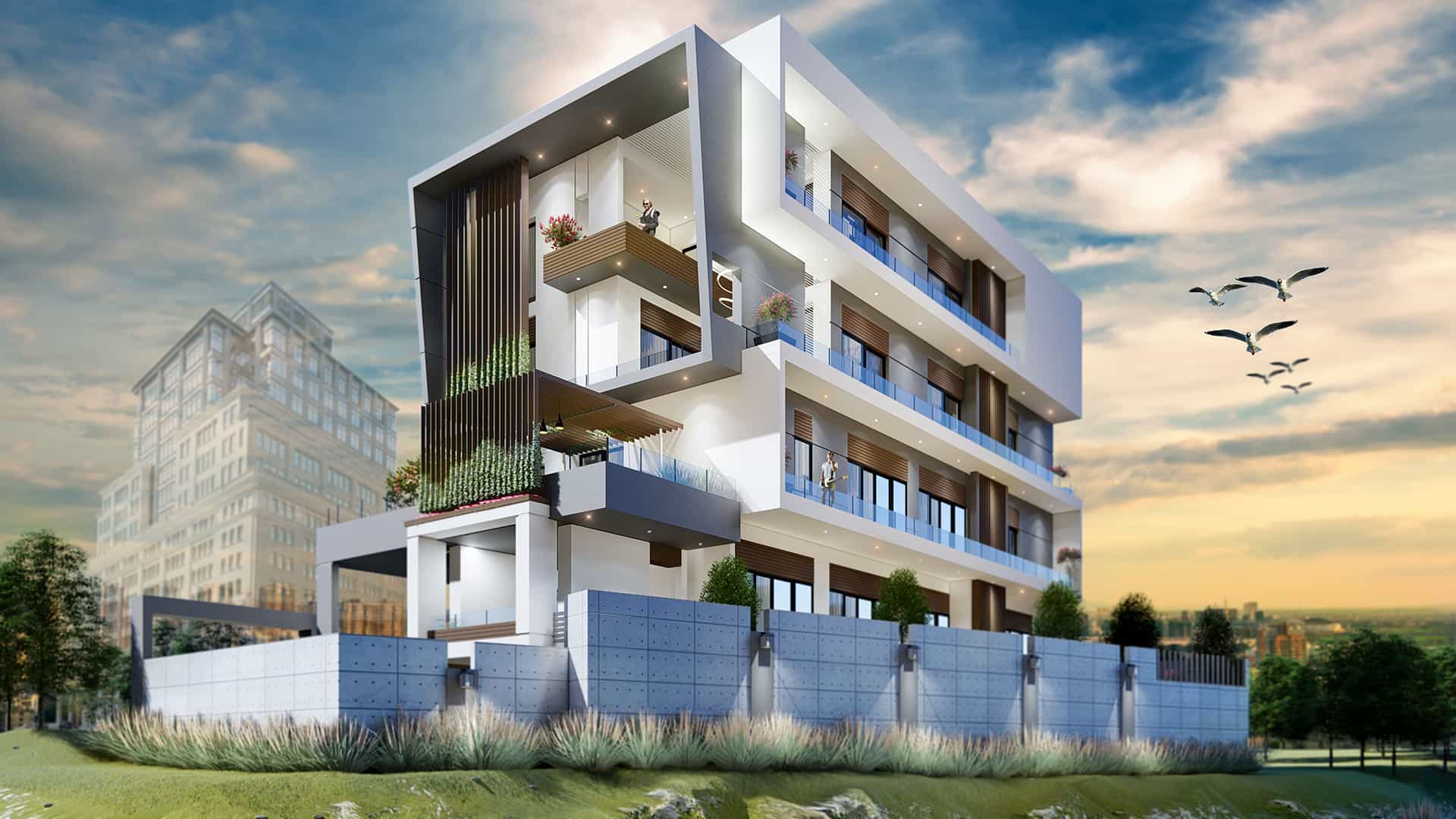
3D Exterior Rendering Services
At our architectural visualization studio, We provide you with high-quality 3D works of 3D Exterior Rendering Services & architectural visualizations showcasing your concepts, design, materials, and spaces. The curation stands against a natural environment and photo-real lighting for a realistic output.

3D Interior Rendering & Visualization
Interiors focus on a detailed aesthetic environment, functionality, space planning, colour schemes, and product curations in a setting. We provide you with AI-powered 3D Interior rendering services that will take your Interior Design Project to the next level
3D Architectural Animation
We provide realistic Architectural Animation Services and walkthrough videos for Real Estate properties at unbeatable pricing. 3D Animation communicates macro correspondence, cinematic artistry, spatial exactness, and interactions between the spaces, lights, and atmosphere. It allows you to view your creations through a short video for a detailed insight into your work.
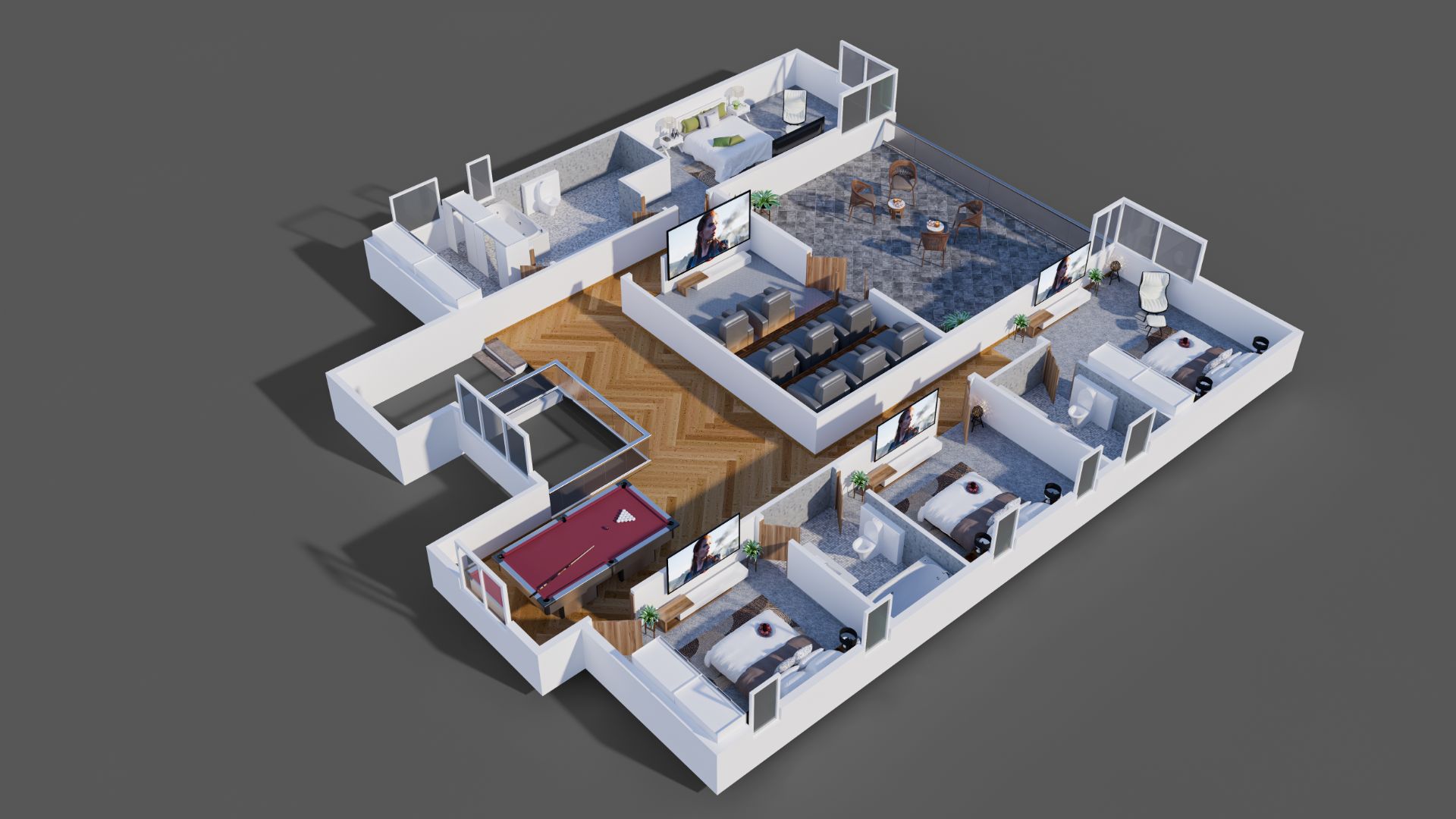
3D Floor Plan Rendering
An isometric representation of your creations casts a different perspective, presenting your works in a single vista. It facilitates the viewing of multiple scenes of the creation synchronously. We provide you with in-depth 3D Visualization & 3D floor plan rendering services with every macro detail.
3D Rendeing For Real Estate : Uses and Benefits
Streamlined Permit Process: Obtain local permits with ease and visualize project integration within the neighborhood.
Effective Marketing: Attract tenants or buyers with eye-catching 3D renderings, ensuring a swift project completion.
Quick Financing: Clearly convey your vision to financiers, simplifying the funding process.
Cost Savings: Detect and rectify design errors early, reducing construction delays and expenses.
Competitive Edge: Stand out from competitors by meeting the rising demand for 3D renderings in real estate proposals.
FAQs of 3D Rendering Services
Arch Visual Studio 3D Rendering Services are used by architects and interior designers, as well as real estate agents and developers. The former two use 3D visualization services mainly to present their concepts to clients, while the latter two use it to promote properties that are unfurnished, under construction, or require renovation.
A 3D architectural rendering is a way to visualize architectural drawings, plans, & designs in 3D using CGI photorealistic images. Property developers & builders can use this to see how the property will look before building, identify issues, and make changes before construction begins. Since changing the design after construction begins is difficult, it saves a lot of time & money.
There are many factors that affect the time it takes to produce a 3D rendering, including the number of renders, the types of views, the quality of images, the complexity of the project, and the walkthrough video. 3D rendering takes 7 – 21 days to complete for small & medium projects. However, in our studio, we deliver ASAP with clients all revisions.
3D Rendering Pricing depend on the type and size of the project. The price for small and medium-sized projects is typically more than 1000$. Y
Applications of 3D rendering include architectural renderings of real estate, interior renderings of rooms and spaces, and product renderings. Entrepreneurs also use 3D renderings to visualize their prototypes.
We would need details like Floor Plans, Elevations, details around interior and exterior of your project. If you have the exact idea for a project, you can send us everything you have.
Ideally, we prefer to work with the following formats of files:
– for plans and drawings – CAD format, pdf or any other vector format;
– for ready 3D models – stl, 3ds, max, obj.


